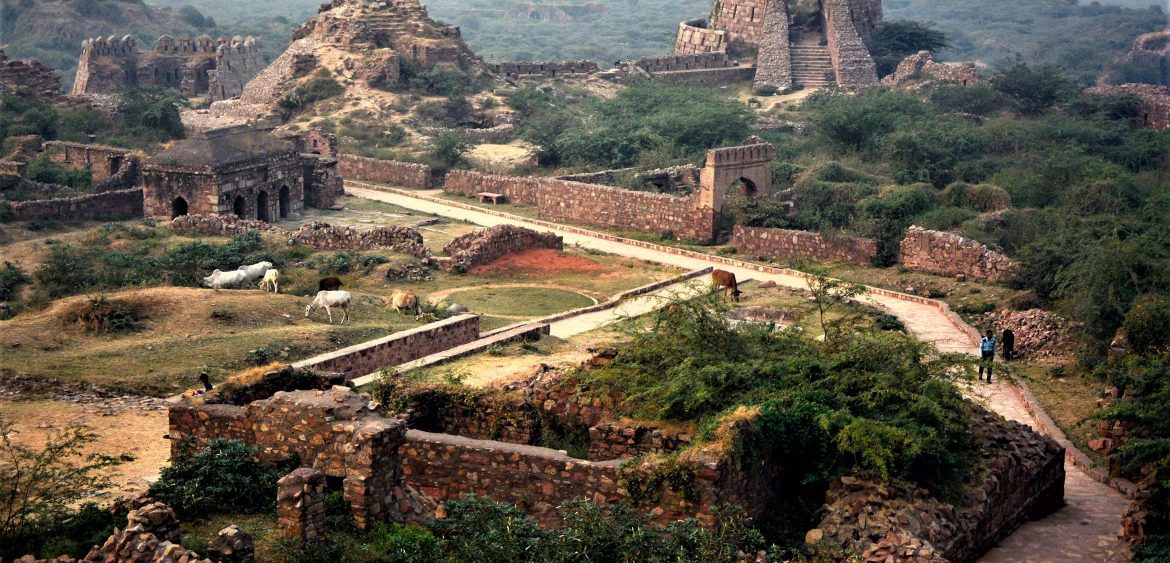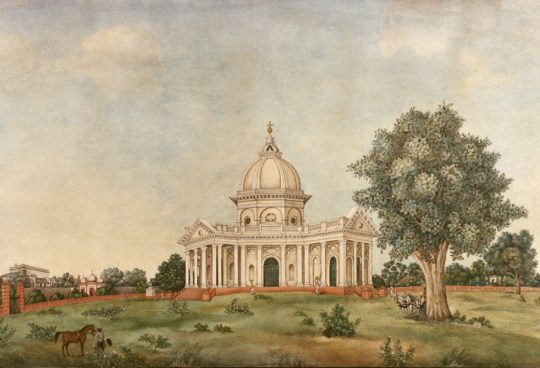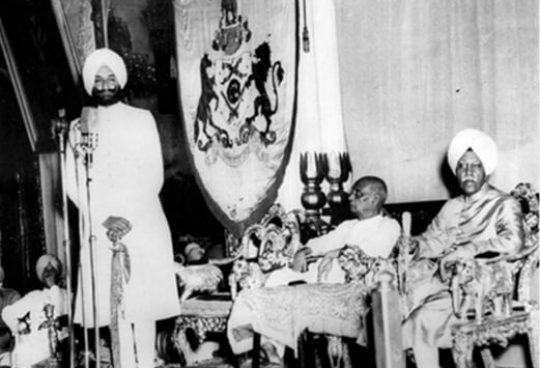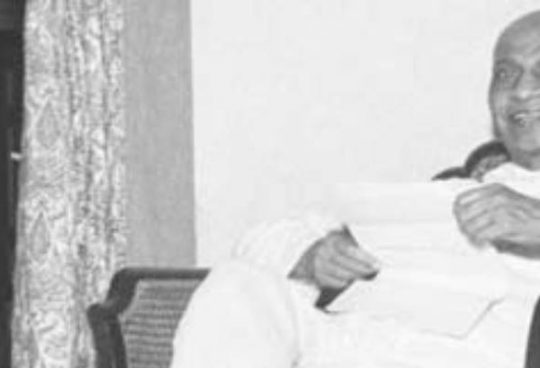Walking up a winding approach from the Qutub-Badarpur road and through a postern which has a finely arched roof to enter Tughlaqabad fort complex with its size, shape and spread of over 6km in the midst of a bustling, overcrowded metropolis like Delhi is a veritable delight. Of course in 1321, Ghiasuddin Tughlaq certainly did not imagine this as he commenced building his city of Tughlaqabad with its fortified citadel on a rocky outcrop amongst desolate hills five miles to the east of the old city. Ghiasuddin, in fact built the Qutub-Badarpur (Mehrauli- Badarpur) Road to connect his new city to the Grand Trunk Road.
The battered and bruised remains of this city ensconced in an irregular triangle still exert a strange charm on visitors. There are remains of a reservoir filled with debris of the enormous walls that once guarded this city , subterranean passages that once led to far away places, Tykhana or underground cellars and a dilapidated mosque. The enormous Baoli that lies dry with young peepul trees trying to break through the stones is quite an accurate indicator of the nature of buildings in the city. Tughlaqabad was built as a fort complex to protect the city from enemy attacks. The daunting battlements of the fort and the massive rubble masonry walls enclosing the city with vaulted corridors enclosing arched openings and arrow slits for long and short range shooting from defensive positions reveal the purpose and motives of building the city.
Defence of the realm and more importantly hubris were the two motivating factors for building this city with its citadel sitting atop sloping walls that today lord over the Mehrauli – Badarpur road. As Percival Spear describes it in his Delhi: A Historical Sketch; The Tughlaq period is essentially a continuation of the previous age, only with increasing difficulties and reduced resources. It is a soldier’s age, stern and pitiless, and its spirit is reflected in its buildings, the unique and grim Tughlaq style. Sloping walls of massive strength, plain undecorated surfaces in place of the rich ornamentation of the khiljis, rough hewn stone for red ashlar are the marks of this style.
The city that was so ambitiously conceived was abandoned within fifteen years of its occupation. What prompted this bizarre action? History and legend both try to explain this. After overthrowing the Khiljis in a coup, Ghiasuddin commenced construction of his city in 1321 just when the Sufi saint Nizamuddin began the construction of his Baoli (step well/tank) near Humayun’s tomb. The labourers are believed to have worked on the construction of the fort in the morning and by night on the Baoli. However Ghiasuddin who was not happy with this arrangement was said to have hindered work on Nizamuddin’s Baoli. Incensed with the Sultan’s audacity, Nizamuddin is believed to have cursed Ghiasuddin’s city to remain deserted or be inhabited by Gujars (herdsmen): Ya base Gujar, ya rahe ujar. Hearing of this curse while on his return journey from Bengal Ghiasuddin promised to punish Nizamuddin upon reaching Delhi. Hearing this Nizamuddin presumably uttered the words : Dilli hanuz dur ast (Delhi is yet far off). And lo and behold, the Sultan died before reaching home as a pavilion constructed by his son Mohamed bin Tughlaq at Afghanpur to receive him collapsed and crushed him!
History offers a practical explanation for abandoning the city which seems to be the brackish nature of the water available at that time in the city. Evidently even the construction of a water tank in a bay of the city – which is now the the large tract of marshy land stretching beyond the city walls – could not redress the problem and the city had to be abandoned. Percival Spear reasons that easing of the pressure from Mongol invasions and a revival of a sense of security was another reason to abandon the city which was unbearably oppressively in hot weather. Spear however believes that the final cause of its abandonment was Muhammad bin Tughlaq, a whimsical monarch who tired of Tughlaqabad and shifted the capital to far away Daulatabad and later again shifted it back to Delhi and then built the city of Jahapannah – Refuge of the world .
Across the road from the Fort Complex to the south lies the splendid and beautifully maintained tomb of Ghiasuddin Tughlaq. Gordon Hearn in his “Seven Cities of Delhi” very accurately comments that The Tartar was always careful to build his tomb during his lifetime, for he could never be sure of anyone performing that office for him after his death.” Though he had already built a tomb for himself in Multan, Ghiasuddin built this fortified tomb as a measure of abundant caution! Actually, it seems appropriate to refer to it as a tomb complex rather than a tomb. The tomb complex originally connected to Tughlaqabad fort by a 229 metre long causeway supported by 26 arched piers, was built in 1323 by Ghiasuddin himself on a rocky island surrounded by a large reservoir. This tomb sitting amidst water, a Tughlaq architectural device to create a vision of paradise was subsequently adopted in Mughal architecture too where it reached its zenith.
The mausoleum is ensconced in a pentagon shaped, sloping, massive stone walled enclosure that is continuously crenelated and is further strengthened with bastions which make it look more of a fortress and less of a mausoleum. The entrance to the complex is deliberately staggered and stairs lead from one side instead of an usual central opening.The inner side of the parapet wall has continuous arched corridors and vaulted chambers. The most prominent feature of the exterior wall is the “Batter” or slope of the walls which is might have been done to counter the effect of earthquakes to which Delhi is prone. The walls which are eleven feet thick at the base are only four feet thick at the top.
After entering the arched portals of the enclosure and turning right one gets to see the imperial monument of red sandstone set off by marble housing the graves of Ghiassudin Tughlaq, his wife and presumably a third belonging to his son. The mausoleum also has sloping walls and battlements at corners and is topped with a white marble dome raised on an octagonal base. The monument has inscribed panels, arched borders and perforated screens ( jalis).
Besides the main tomb and one small grave presumably for Mohammed bin Tughlaq’s dog, the pentagon shaped complex contains within itself a smaller tomb of Zafar Khan in the north western bastion. This tomb to Zafar Khan who was a general of Aladdin Khilji is the oldest tomb in the complex and is referred to as Darul- aman ( abode of peace). It is suggested that Ghiasuddin who was aware of the presence of Zafar Khan’s tomb decided to erect his tomb also in the vicinity and did so with great aplomb.
If the fort complex needs a minimum of 2 hours, Ghiasuddin’s tomb can be completed in about 30 minutes. Together, the monuments are value for the 15 rupees spent on the entrance ticket.



